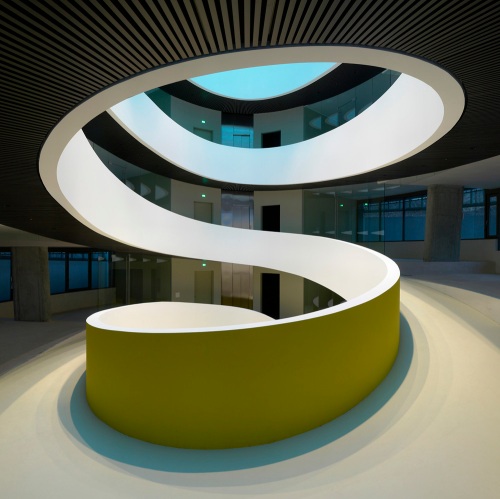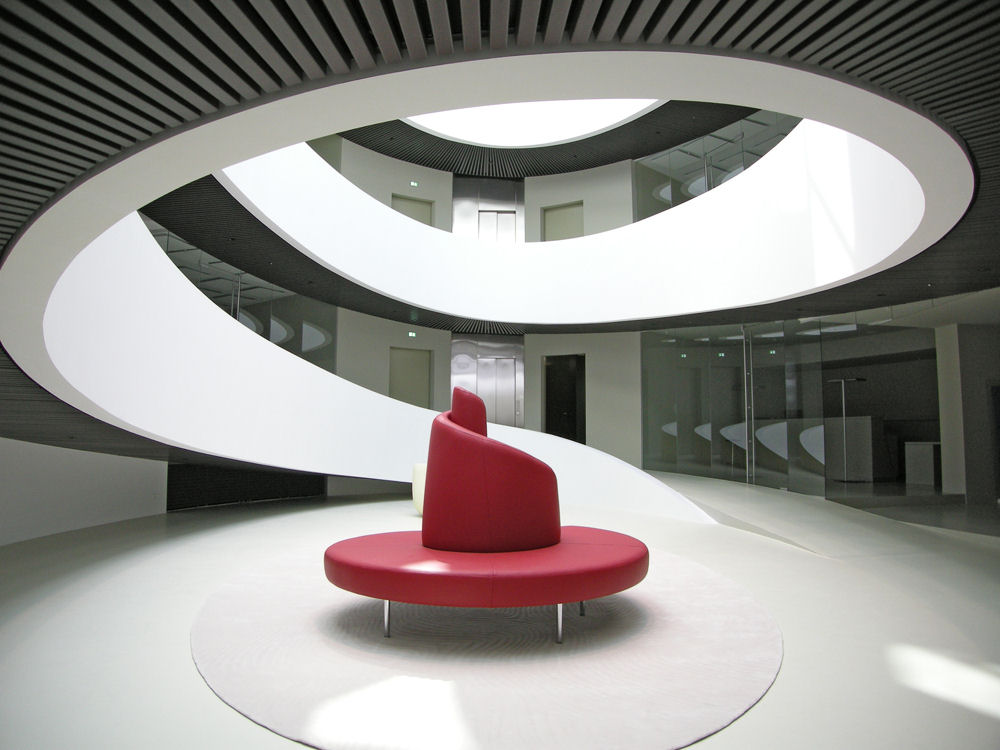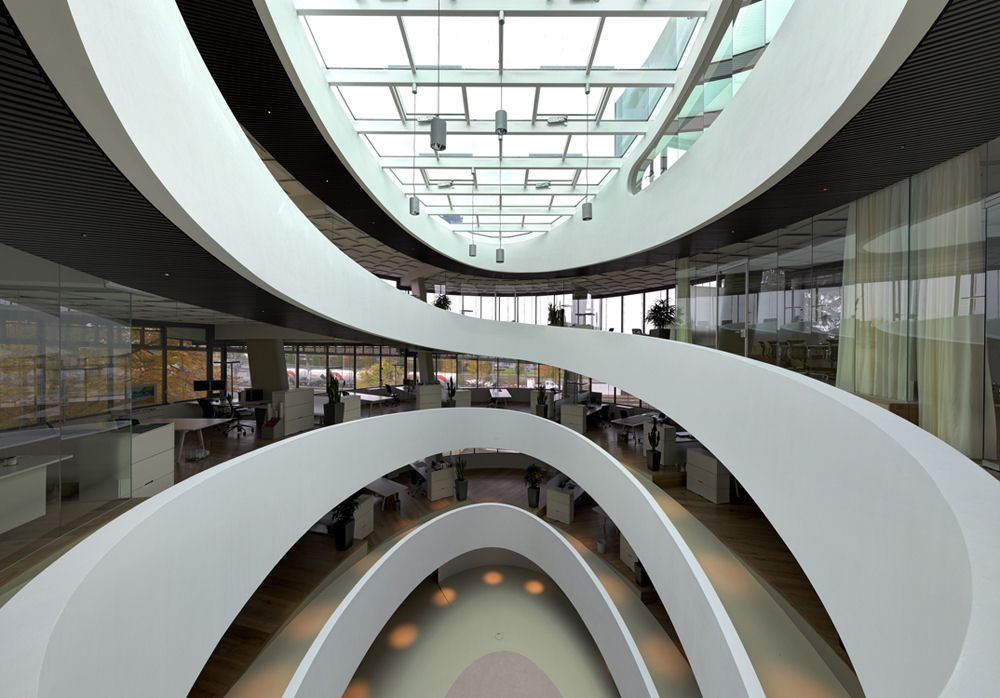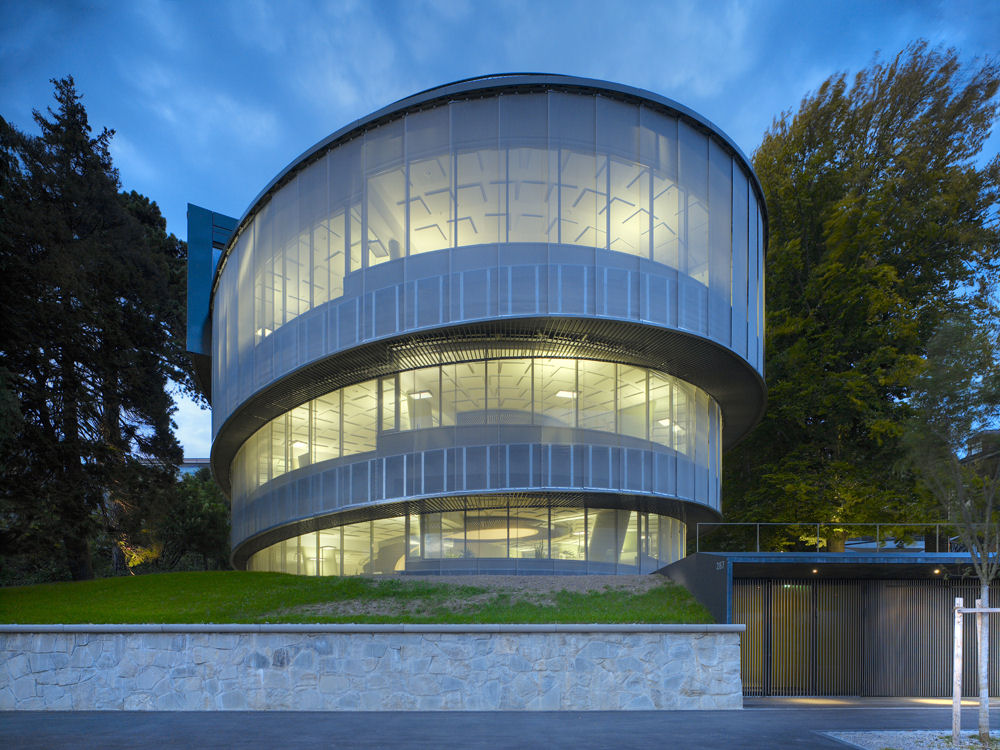
Cocoon is located on a beautiful hillside, which enjoys excellent lake and mountain views. The location’s distinctive flair stems from the exceptional park-like setting; a green oasis into which Cocoon as a freestanding sculptural volume snugly nestles. The stainless steel mesh enveloping the building combines visual privacy with restrained elegance, while establishing a strong and unmistakable presence and adds a note of subtlety and sophistication to the overall composition.
The bold stand-alone building embodies an innovative conception of interior spatial organisation and interaction with the surrounding environment. With its spiral massing, Cocoon may be conceived as a sort of ‘communication landscape’. The space-planning concept dispenses with the traditional division into horizontal storeys. By eliminating the usual barriers to communication, this generates a unique spatial experience and working environment that unlocks a host of intriguing possibilities for interaction and co-operation.
A light-flooded, upwardly widening atrium forms the centrepiece of Cocoon. Around this, the circulation and communication ramp winds its way upwards in gently curving contours, to provide a fluid link between all the internal spaces. Internally, as the ellipses expand with each turn of the spiral, the skylight void opens up in a stunning spectacle.



No comments:
Post a Comment